US Green Building Council Headquarters (USGBC)
The 2009 renovation of the headquarters of the US Green Building Council on L Street in Washington D.C. is a showcase for cutting-edge sustainable design and a proving ground for sustainable solutions for luxury clientele. Per the Council’s mission this build-out left no stone unturned in its pursuit of energy efficiency, the promotion of human health, and the sourcing of ecologically-sound materials and finishes. Renovated rather than rebuilt from the ground-up, this 1975-build office became a vanguard of sustainability. The entrance was transformed with a 500-year old salvaged gumwood timber in the main stairwell entrance way, with inscribed environmental graphic design and a repeat of the motif in the elevator lobby. The energy usage on lighting is less than half a watt per square foot. The office space is designed with an open floor plan, eco-corridors and advanced daylight management, and embedded environmental graphics that promote features of the space and information on ecological design. This project achieved the LEED platinum rating.
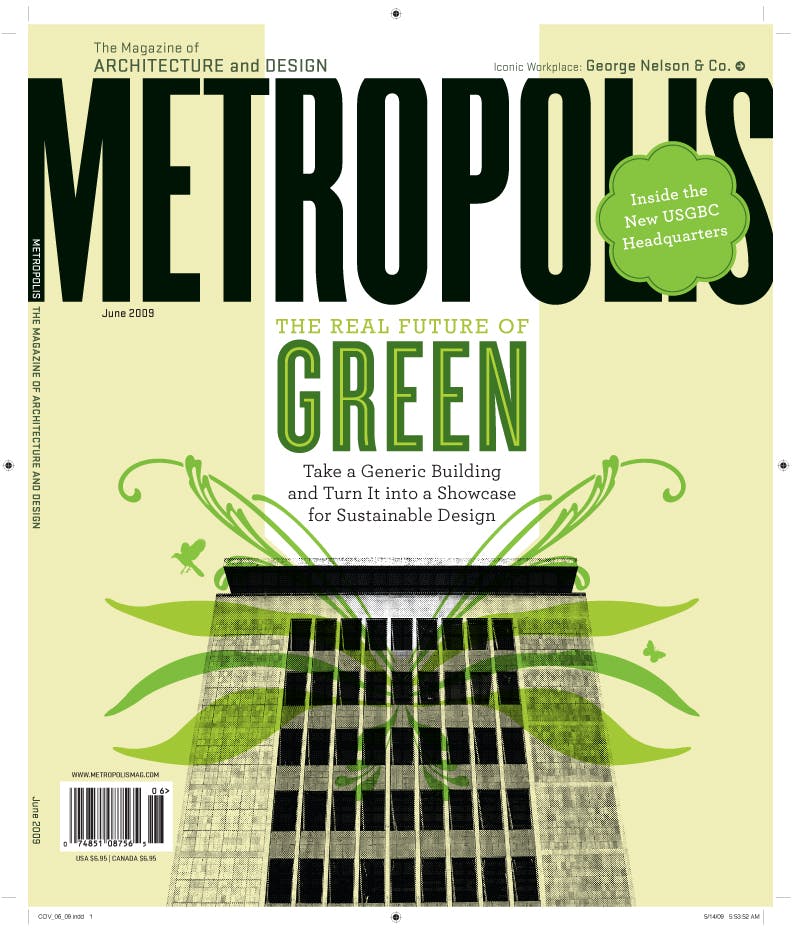
_fs.jpg?ixlib=gatsbyFP&auto=compress%2Cformat&fit=max&w=1400&h=788)
_fs_0.jpg?ixlib=gatsbyFP&auto=compress%2Cformat&fit=max&w=1400&h=788)
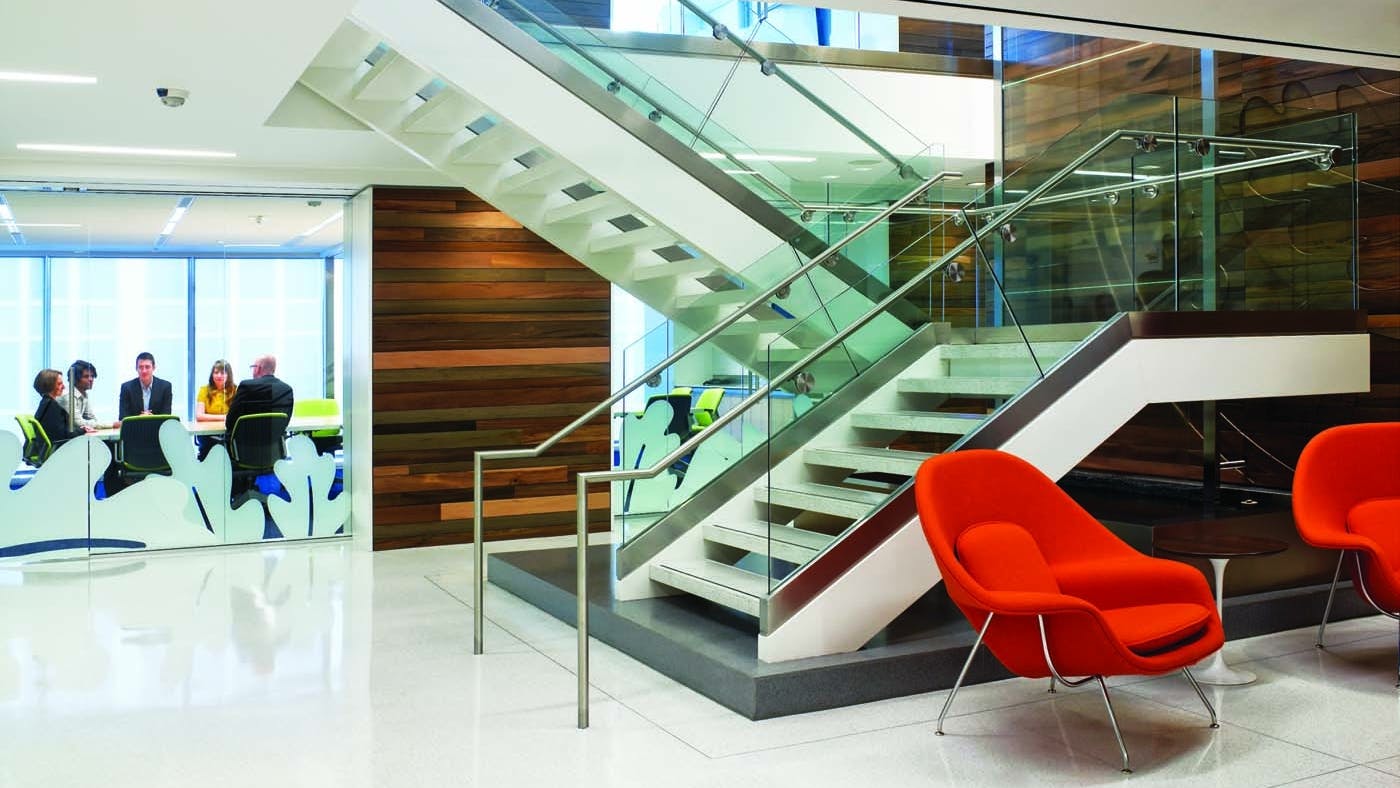
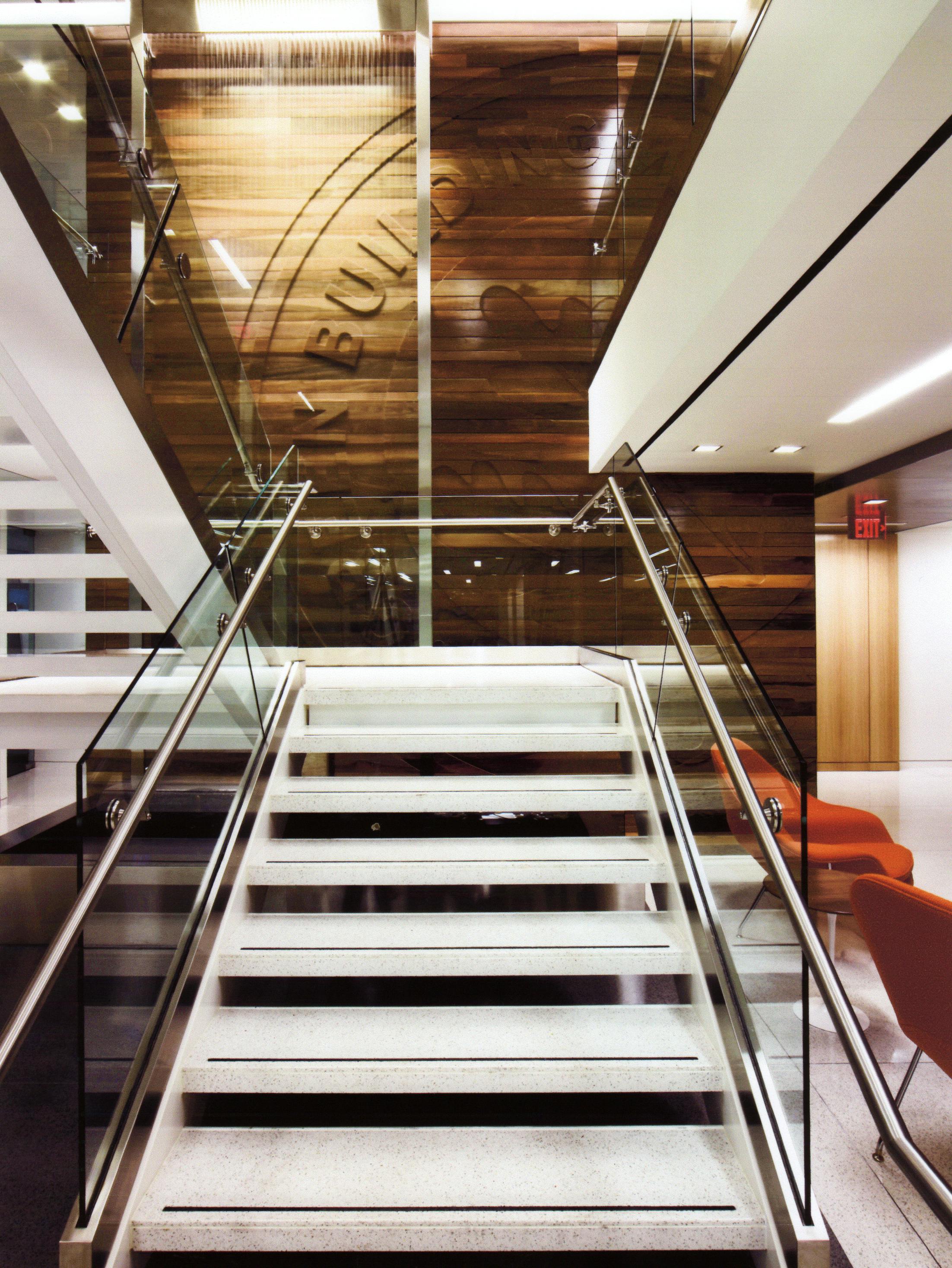
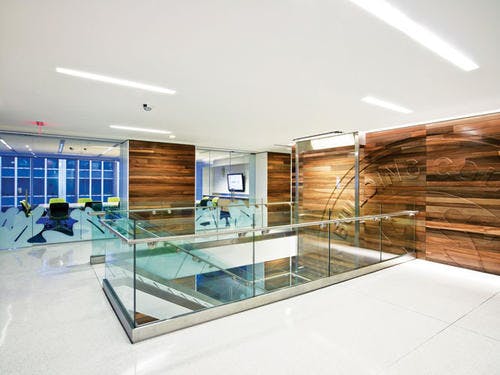
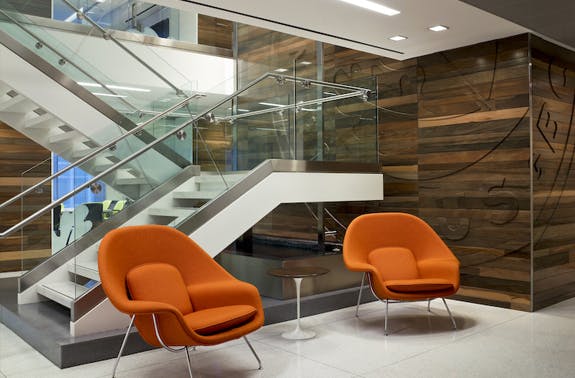
.jpg?ixlib=gatsbyFP&auto=compress%2Cformat&fit=max&w=1000&h=750)
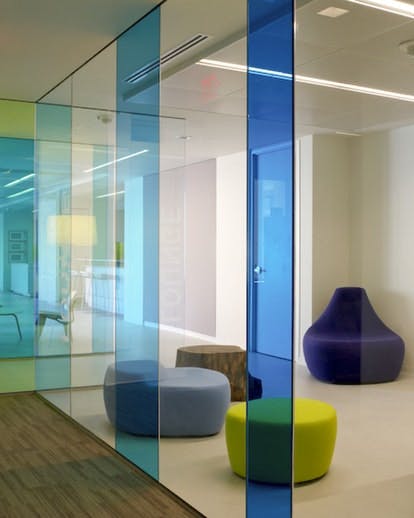
Awarded:
- Interior Design Magazine Best of Year (Environmental Category) 2009
- Mid Atlantic Construction Journal Awards - Project of the Year 2009
Published in:
» Metropolis Magazine June 2009
» Office Insight August 2009
» Floor Focus August - September 2009
» ArchitectureDC Fall 2009
» Benjamin Moore Nuance Fall 2009
» Architectural Products October 2009
» Environmental Design + Construction Nov 2009
» Green Business Quarterly Nov - Dec 2009
» Green Source Nov - Dec 2009